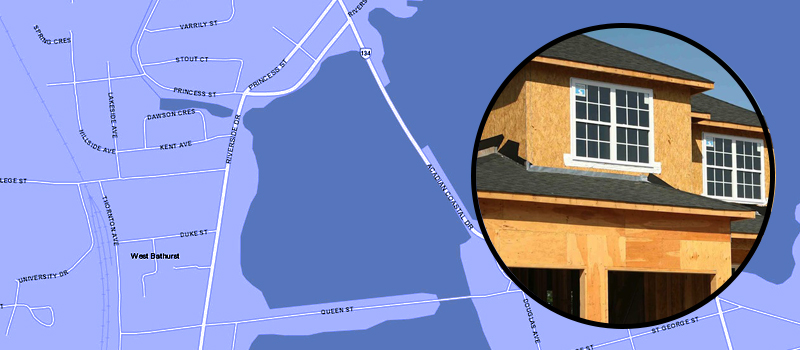Building permits

The Department of Planning & Development is responsible for approvals relative to new construction, renovation, alteration, repair, plumbing and electrical to ensure all projects meet the requirements of the National Building Code of Canada, New Brunswick Building Code and the City of Bathurst Building By-law.
Building Permits
The City of Bathurst enforces the National Building Code of Canada and its accompanying documents. There are also additional requirements contained in the New-Brunswick Building Code Regulations pertaining to Letters of Undertaking, Sprinkler Requirements and aspects of Barrier-Free Design.
Building permit applications can take up to two weeks to process. Good building project preparation, including a complete set of proper drawings, generally helps advance your application process. Your application may not be treated if essential information is not included in the drawings.
A Building Permit is Required for:
- New building construction*
- Structural change
- Building Demolition
- Building Relocation
- Change of occupancy or use
- Swimming pools deeper than 75 cm (29.5 inches)
- Building repairs or renovations
- Interior alterations
- Accessory buildings (Build or install)
- Decks and stairs (new or existing)
- Fences (new or existing)
- Roof enclosures over an existing or new deck
- Re-roofing where the roof pitch is being changed
- Solar panels (roof-mounted)
- Solar panels (ground-mounted) Permitted only in certain areas. Please check local zoning regulations or contact our office for more details.
* When an application is received for new construction requiring connection to the City's sanitary sewer system, the City of Bathurst Engineering and Public Works Department must be contacted regarding new connection, time frame and fees.
A Building Permit is not required for :
- Cosmetic renovations such as paint or minor repairs to exterior finishes
- Replacing roofing, unless the structure is altered
- Non-combustible siding
Drawing Requirements
Most delays are due to poor or missing drawings. For your convenience, please take the time to prepare a complete set of drawings.
The drawings must be drawn to scale and must include the following:
- Site Plan, showing lot and building dimensions and distances to property lines.
- Floor Plans, showing all room dimensions, wall types, window and door schedules and room finish schedules.
- Plan showing building and wall sections (all construction materials), grade level, floor heights, and stair sections.
- Structural Drawings showing foundation plan (type, size & dimensions), floor plans, columns, bearing walls, stairs, ramps, roof plan and structural details.
- Building Elevations, exterior finishes (all views) finished grade level, windows, doors, chimneys, stairs etc.
Building Inspections
Inspections may be required at the following stages of construction:
- Before start of work
- Before pouring of the footings
- Before backfilling of the foundation wall
- After completing the framing
- Before closing up the walls and ceilings
- When building or installing a chimney or a wood stove
- Before occupancy of the building
- At completion of work
Fees
For all fees related to building permits, please consult the City of Bathurst Tariff of Fees Policy.
This document is accessible in our website under the “City Hall / City Council, Administration and Publications / Policies” section.